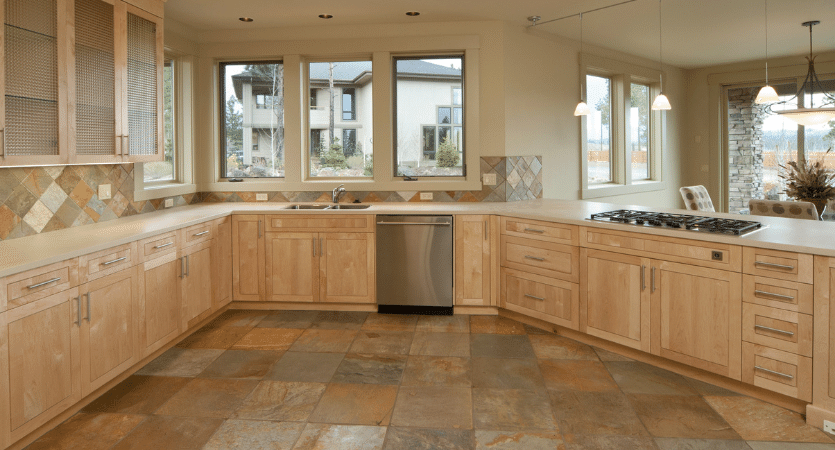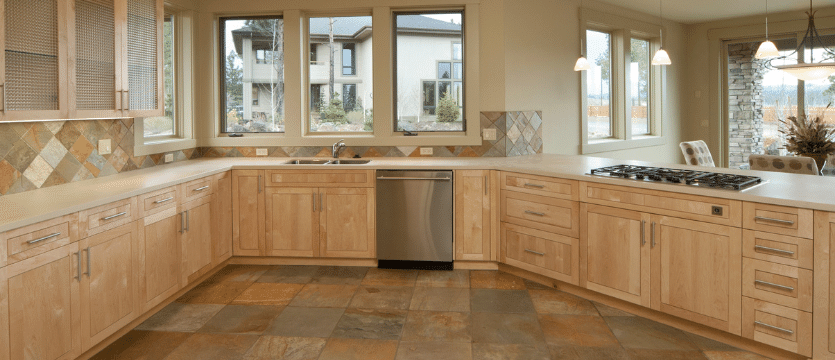
Cabinets at home are an integral part of the storage system. You can use the cabinets to store many items such as food ingredients, DIY tools, used toys of kids, etc. Hence, when you build a home, you need multiple cabinets, including the kitchen cabinet. And when it comes to installing a new cabinet, you would always look for a level and even surface.
Unfortunately, not every home will have a properly leveled and even surface. So, at times you will find an unlevel floor to install cabinets. At that time, you must know how to install cabinets on an unlevel floor with a seamless design.
You can choose shimming or scribing methods to install the cabinet on an uneven floor. You will need to use a stepladder to position your laser level. Also, you must ensure that the cabinet remains leveled even if the floor is unlevel.
So, let’s find the right way to install a cabinet on an unlevel floor.
Contents
Is It Possible To Install A Cabinet On Uneven Surface?
When you have an uneven floor, you might think it is impossible to install a cabinet there. So, here goes the answer:
“Yes, it is possible to mount a cabinet on an unlevel or uneven floor. You will need to level the four footing of the cabinet using leg levelers. You will also need a screwdriver to move up or down the leg leveler and adjust it accordingly.”
In fact, it is possible to mount the cabinet on a steep or sloppy floor. We will guide you through the entire process with convenience.
How to Install Cabinets On Unlevel Floor:
When you have an unlevel floor, it can be truly a headache. You will find it unusable in most cases. So, we will present to you how to use an uneven floor by mounting a cabinet on it. The DIY project will need intermediate knowledge of woodworking.
Step 1: Correct the height of the laser level
Determine the middle point of the room where you will install the cabinet. Then, position the stepladder there. Reach the top of the positioned stepladder and adjust the laser level there. Now, carefully move the laser level up or down to adjust its height.
You may use an adjustable stand for it. Alternatively, use any household items for height adjustment. We suggest you use a few books to position the laser level. It will help you place the laser level at the right height in the room.
When you place the laser level, ensure it has a perfect alignment since the floor is uneven. Or else the footing of the cabinet will not be even.
Step 2: Accurately measure the distance between the laser line and the floor
Now, you should fix the height of the base cabinet. Once you fix the base cabinet height, adjust the laser level accordingly. When you have finished aligning the laser line, you must measure its distance from the floor.
You will need a tape measure for this distance measurement. Also, you must measure through the perimeter of your room. While calculating the distance, you need to check it. We suggest you check the measurement every 12 inches. Adjust the laser level height and rectify the measurement if you find any miscalculation.
Remember that this measurement will be crucial to keeping the cabinet footing correctly. So, never ignore it.
Step 3: Finding the highest uneven point in the floor
You will need to find the highest point on the uneven floor. Once you find this point, you will use it as a reference for the next installation proceedings. Use the measuring tape to find the highest point on the floor. You will need to measure the distance between the floor and the laser level. After taking multiple measurements, locate the highest point and mark it.
You may use a pencil or marker pen to mark the highest peak on the floor. It will help you know the uneven peak point with ease. Also, note that you will have to shim the lower points for leveling the cabinet on the floor.
Step 4: preparing the wall for cabinet installation
When you have found the highest peak on the floor and adjusted the laser level, you are all set to mount the cabinet. Follow these points for proper installation of the cabinet.
- You may need to adjust the laser level height from the highest peak of the unleveled floor. So, check the measurement and adjust it accordingly.
- Now, carefully locate the wall studs. You will need to use a pencil and a 4-feet leveler to mark the vertical position of the wall studs.
- After that, outline the plumb lines vertically. The plumb line should run along the point that bisects the laser level and laser line.
- Finally, adjust the screw placement points following the plumb line per your guideline. These screw placement points will be where you must drill holes and mount the cabinet.
Step 5: Mount the first cabinet box
You are set to install the first box as you marked the leveling points and screw locations. You will need to level the box following the laser line guidance. When you have leveled it, drill the cabinet box.
After that, put the screws through the drilled holes of the cabinet box. The screws must go past the drywall and stud walls to hold the cabinet box properly. You must use the vertical line as a guideline to install the box evenly.
Step 6: Mount the next cabinet boxes:
You must follow the same procedures for installing all the other cabinet boxes. As you install the boxes one by one, use the laser level as your guide to keep all the boxes leveled. Otherwise, the boxes may be set lower or upper. It will ruin the entire installation process.
Recheck the leveling following the laser level. Then, shim the screws tightly to fix the boxes on the wall.
Step 7: Adjust the floor underneath the cabinet:
If you leave the cabinet boxes on the unleveled floor, they may move and get damaged. So, you need to shim the lower points of the floor to ensure proper leveling of the cabinet. Place the cedar shims in the lower points to bring them to the precise position of the highest peaks.
Choosing Between Shimming And Scribing For Installing The Cabinet On Unlevel Floor
When you mount the cabinet boxes on the uneven floor, you must even up the floor at the cabinet base. For this, you must choose between scribing and shimming.
- The shimming method is easy. You place cedar or oak shims underneath the cabinet base to level the floor according to its highest point.
- You will need to shim underneath the cabinet base in the scribing process. Then, you must send off the shims to ensure equal shimming on every side. This method is a bit complex and is avoidable.
Conclusion:
You won’t need to be a rocket scientist to install cabinets on an unlevel floor. All you have to do is to measure the highest uneven point on the floor and use shims to adjust the lowest points accordingly. Plus, use a laser leveling measurement method to keep the boxes at the same height.
The DIY woodworking process is straightforward. However, we discourage you from installing high countertop cabinets on an uneven floor. The shims may not hold the weight of the heavier boxes. Lastly, you will need to spend a few hundred dollars additionally for this installation process. So, we warn you about its inconveniences.

Leave a Reply