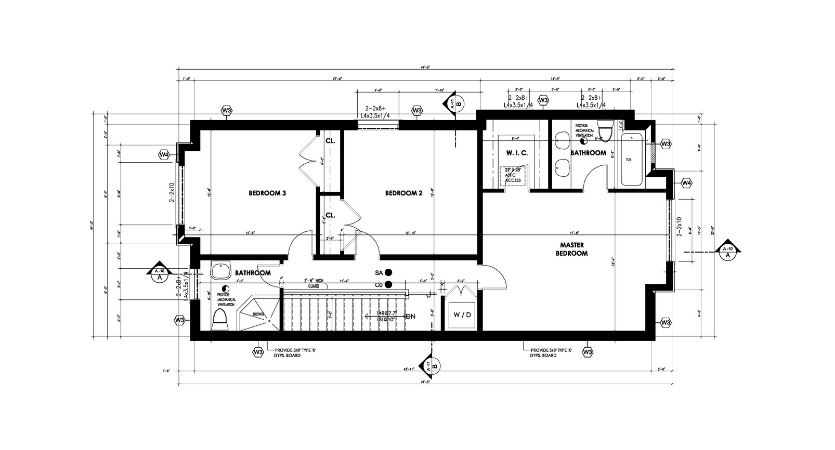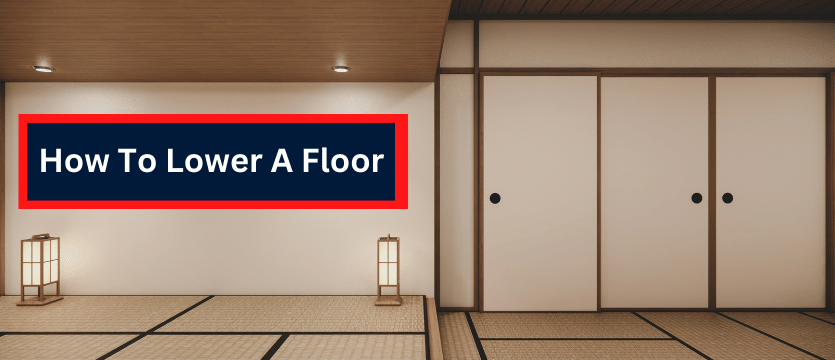Increased heights in your basement add more value to your residential space. If you have an older home, the height of your basement may be different from your liking. One way of increasing the headroom for such a basement is to lower the floor.
Usually, basement floors are made of concrete that you can lower to increase the height and value of your room. Today we will take you through the possibilities and steps on how to lower a floor in rooms and the basement of your house.
However, before proceeding to the steps to the lower room floor, we must discuss its possibility and cost. So, let’s jump into the discussion.
Can You Lower A Floor In A House?
The possibility of lowering a floor in the home depends on which part of the home you want to lower it. For instance, lowering the concrete basement floor is easy since you don’t need to work on the beams and higher floors.
However, reducing the depth of the floor on higher floors can be challenging. It also potentially can damage the structural strength of your home. Usually, a concrete floor has a 4-inches height. If you reduce it to 3 to 2.5 inches, you decrease its weight-bearing capacity. So, putting heavier material on the floor can be an arduous task.
However, reducing the height by 0.5 inches is fine for most homes. Also, some floors are more than 4 inches deep. You can reduce their depth to increase the overall height of your rooms. It will add value to the space. A heightened room will ensure better ventilation and keep the room healthier and cooler.
How To Lower A Floor:
When you decide to lower the room floor, you should act cautiously. It includes inspection, removal of plumbing and wiring setup, and reducing the height of the concrete floor.
Step 1: Check the building plan and codes:
The concrete or wooden floor accommodates your home’s plumbing and wiring systems. So, before lowering it, you must understand the position of these systems. For it, you must observe the building plan and code carefully.
It will help you know the structural materials beneath the space. Also, you can decide whether or not you may remove those structural elements to lower the floor. Sometimes, you may still need the original building plan and map.
In this case, hiring a professional planner and building inspector will be helpful for you. Plus, ensure you respect all building codes in your region as you level the house floor.
Step 2: Follow proper safety guidelines:
Lowering a home floor is a challenging task. It includes hard work and proper safety since you will work with multiple structural elements in your home. Hence, follow these safety tips:
- Wear long-sleeved shirts and pants. Wear an insulated jacket available for welders.
- You should wear thick, insulated shoes and gloves to protect yourself from electric shocks and fires.
- Use a respiratory mask and eyewear because there will be too much dust while cutting the concrete to lower it.
- Ensure that you have switched off the plumbing system and electricity. It will be ideal for working with a generator to avoid any inconsequence.
- Finally, uphold the local building codes to remodel the home kitchen or bathroom floor to decrease its height.
Step 3: Breaking the concrete floor:
First, you must break the concrete floor in the room to work with it. You can perform the task with a jackhammer or pavement breaker. Work carefully only to remove the top floor as you work with the pavement breaker or jackhammer. You shouldn’t damage the base.
You can rent the tools for $20 to $25 from a constriction organization or local workers.
Step 4: Work with the concrete floor rebar:
The top part of the concrete floor is known as rebar. You have to this rebar using bolt cutters. As you cut them, ensure that the rebar size is small. It will help you remove the heavy rebar of the concrete. Plus, carefully cut the metal stuck within the concrete to remove it.
Ensure you don’t overcut the floor to damage its base and structural design.
Step 5: Start lowering the floor:
After removing the top rebar from the concrete floor, you should start working with the main one. Use a shovel or grinder to cut the floor concrete. You should cut the concrete sparingly. Its depth must be at least 3 inches.
If there’s no structural part on the floor, you may even decrease the height to 2.5 inches. Use the grinder and shovel carefully multiple times to level the entire floor. You can choose wheels of different sizes as you work with the diamond grinder. Usually, professionals recommend using grinders with ¼ inches depth to cut the floor.
Step 6: Finishing the project:
When you have reached the desired depth of the concrete floor, it’s time to install the top finished floor. For it, prepare the concrete and pour it into the removed space. Use a screed to level and smoothen the concrete floor.
Finally, allow the floor to dry for 24 hours, at least. To bear the building weight, you should also maintain that the floor is at least 3 inches deep.
How To Lower Basement Floor:

In the previous section, we worked with the floor in rooms. But what about the basement? Well, lowering the basement floor is similar to the ones in the main home. However, you will need to complete one extra step for it.
Once you have removed the top floor from the basement, you can access the ground. For the basement, you must wipe out the entire top floor. Then, use the shovel to remove the soil underneath it. Also, use the screed and new soil to flatten the base.
As you flatten the soil and reduce its height, use a level to measure the accuracy. Now, pour building materials over it and rebuild the floor at the new height. You can decrease the floor height by removing the soil underneath.
How Much Does It Cost To Lower A Floor?
The cost of lowering a floor will depend on the size of the floor. It is crucial because you will need concrete to redo the floor. According to BobVilla, the national average concrete floor cost per yard is $128. The cost may vary from $100 to $200, depending on the type and quality of concrete you use.
So, for an average house, you will need $500 to $700 for lowering the concrete, estimating the floor is 2.5 to 5 cubic yards in measurement. Also, the labor cost will be additional. In America, laborers will charge around $300 to $400 to complete the floor redoing.
If you work through our suggestions for the DIY floor-lowering project, you can save money on labor costs.
Conclusion:
Lowering the floor in your home isn’t any gigantic task. However, it’s not a walk in the park either. So, you should strictly follow our guidelines on how to lower a floor in home to increase the overall headroom. It will be a great idea to increase the resale value of your home. We also recommend you call a professional and let him inspect the floor before initiating the project.
It will cost you around $500 more, but it will be a worthy investment to ensure the safety of your home. It will also ensure an effective lowering of the basement and room floor following professional instructions.

Leave a Reply